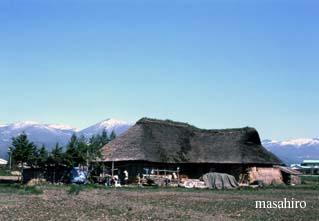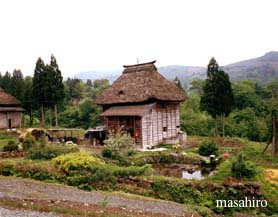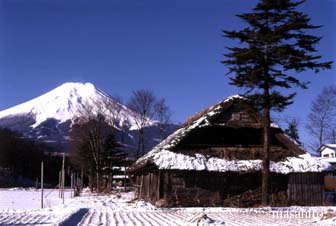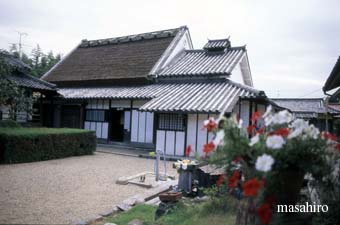MINKA(thatched-roof-houses) are among the most unique and important historical assets of Japan. In spite of their historical value, many of these formerly popular homes were demolished and replaced by more modern structures during the "bubble era"(the years of inflated Japanese prosperity, namely 1986 through 1991).
Fortunately, because a segment of local governments had stubborn respect for its heritage and with foresight prevented destruction of things traditional, some of these beloved MINKA still exist today!
To help those interested in finding or studying these classic houses, the following descriptive paragraphs are categorized by district or prefecture[(To, Do, Fu, Ken)(TOKYO is only called Tokyo-To, KYOTO & OSAKA are called Kyoto-Fu & Osaka-Fu). HOKKAIDO is exclusively called Hokkaido-Cho while the others are all Ken(prefecture)]. The style-changes over 20 years are documented in the photograph book of MINKA authored by the famous professional photographer, Mr. Masahiro Sano
(An illustrated district map of Japan is most helpful to find the location of these MINKA).
EDO
1603 —1867
MEIJI
1868 —1912
TAISHO
1912 —1926
SHOWA
1926 —1988
HEISEI
1988——
HOKKAIDO
In this district, the most northern and coldest, the rice industry was started about 300 years ago. In the MEIJI era(1868-1912) many people came from other parts of Japan and elsewhere to help in the refining of the rice or the working of the fields. These "immigrants" brought their different cultures and styles of building construction. As a result of broadening and open trade, even a western-style construction can be found.

AOMORI-KEN
This area was much influenced by the atmosphere of feudalism. There occurred here much in-fighting by the local feudal lords, who in turn imposed strict regulations on the building of homes. Since the west and east areas had different climates, even within the same prefecture, there were 2 types of buildings. In AOMORI the MINKA on west(Japan Sea coast) have very sharp roofs with KEMU-DASHI(mini chimney) to vent the smoke from the cooking & heating units(KAMADO & IRORI). In contrast, the MINKA on the east(Pacific Ocean coast) have a flatter and simpler roof without a chimney.









